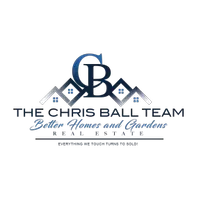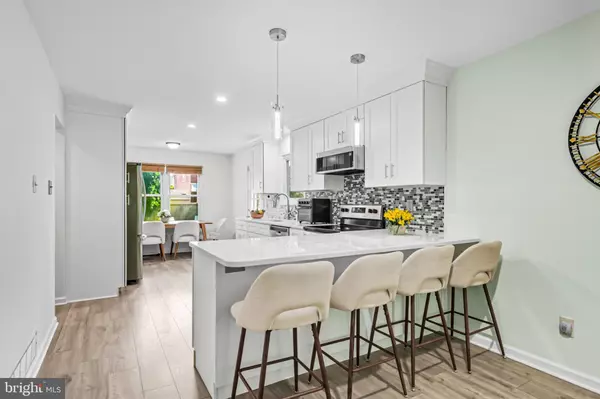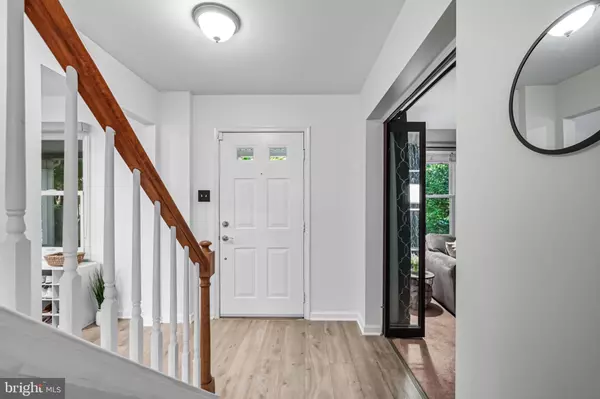Bought with John Port • Long & Foster Real Estate, Inc.
$700,000
$615,000
13.8%For more information regarding the value of a property, please contact us for a free consultation.
4 Beds
4 Baths
2,548 SqFt
SOLD DATE : 10/27/2025
Key Details
Sold Price $700,000
Property Type Single Family Home
Sub Type Detached
Listing Status Sold
Purchase Type For Sale
Square Footage 2,548 sqft
Price per Sqft $274
Subdivision Ardmore Park
MLS Listing ID PADE2099066
Sold Date 10/27/25
Style Colonial
Bedrooms 4
Full Baths 2
Half Baths 2
HOA Y/N N
Abv Grd Liv Area 1,848
Year Built 1989
Available Date 2025-09-11
Annual Tax Amount $10,061
Tax Year 2025
Lot Size 6,098 Sqft
Acres 0.14
Lot Dimensions 50 x 125
Property Sub-Type Detached
Source BRIGHT
Property Description
Move-In Ready with Modern Updates & Fantastic Location!
This beautifully updated home offers the perfect blend of modern upgrades, flexible living space and outdoor entertaining—all in an unbeatable location.
Step inside to a welcoming foyer that opens to a cozy living room on one side and a fully renovated eat-in kitchen on the other. The kitchen features brand-new stainless steel appliances (including fridge & microwave), quartz countertops, a stylish backsplash, abundant cabinetry, new recessed lighting and hardwood floors. The kitchen opens seamlessly to the dining area with its oversized window. Across the hall the family room offers warmth and character with a brick-surround gas fireplace, crown molding, and chair rail details. Off the family room, a spacious sun room with new flooring provides the perfect spot to relax year-round. Upstairs, the primary suite includes a double closet and a newly updated full bath with a walk-in shower. Three additional bedrooms—each with ceiling fans and generous closets—share a refreshed hall bath. The newly finished lower level is a true bonus, creating two large and versatile spaces. One side is ideal as a rec room, gym, or home office, while the other is tailored for entertaining with a dry bar and wine fridge. With its large closet and half bath, this lower level could also serve as a private guest suite. Outdoor living is just as inviting with a shaded front porch, newly repaved side patio perfect for grilling, and a large, flat, fully fenced backyard with a brand-new storage shed. Additional upgrades include: new HVAC, new washer & dryer, new flooring throughout, and fresh paint. All this just minutes from Ardmore's Amtrak train station, the restaurants and shops of Suburban Square and Wynnewood (includingTrader Joe's and Whole Foods) and a short walk to Chestnutwold Elementary school in the award winning Haverford school district.
Location
State PA
County Delaware
Area Haverford Twp (10422)
Zoning R1
Rooms
Other Rooms Living Room, Bedroom 2, Bedroom 3, Bedroom 4, Kitchen, Family Room, Bedroom 1, Sun/Florida Room, Laundry, Recreation Room, Bathroom 1, Bathroom 2, Bonus Room, Half Bath
Basement Full, Fully Finished
Interior
Hot Water Natural Gas
Heating Forced Air
Cooling Central A/C
Fireplaces Number 1
Fireplaces Type Gas/Propane
Fireplace Y
Heat Source Natural Gas
Laundry Main Floor
Exterior
Garage Spaces 2.0
Fence Fully, Wood
Water Access N
Accessibility None
Road Frontage Boro/Township
Total Parking Spaces 2
Garage N
Building
Lot Description Level, Rear Yard
Story 2
Foundation Concrete Perimeter
Above Ground Finished SqFt 1848
Sewer Public Sewer
Water Public
Architectural Style Colonial
Level or Stories 2
Additional Building Above Grade, Below Grade
New Construction N
Schools
Elementary Schools Chestnutwold
Middle Schools Haverford
High Schools Haverford
School District Haverford Township
Others
Senior Community No
Tax ID 22-06-00126-01
Ownership Fee Simple
SqFt Source 2548
Security Features Security System
Acceptable Financing Cash, Conventional, FHA, VA
Listing Terms Cash, Conventional, FHA, VA
Financing Cash,Conventional,FHA,VA
Special Listing Condition Standard
Read Less Info
Want to know what your home might be worth? Contact us for a FREE valuation!

Our team is ready to help you sell your home for the highest possible price ASAP

GET MORE INFORMATION







