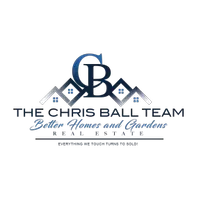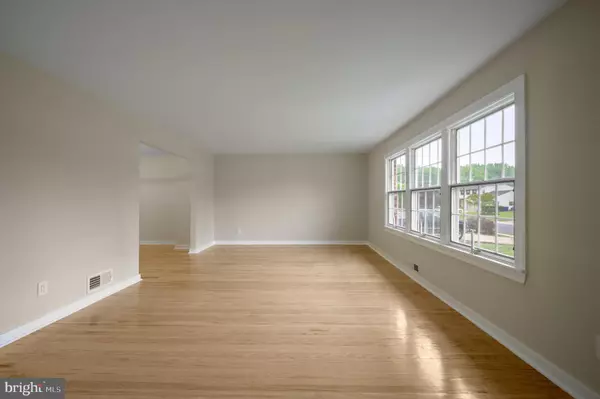Bought with Dante Casella • EXP Realty, LLC
$590,000
$575,000
2.6%For more information regarding the value of a property, please contact us for a free consultation.
4 Beds
3 Baths
2,162 SqFt
SOLD DATE : 10/27/2025
Key Details
Sold Price $590,000
Property Type Single Family Home
Sub Type Detached
Listing Status Sold
Purchase Type For Sale
Square Footage 2,162 sqft
Price per Sqft $272
Subdivision Brush Hollow
MLS Listing ID NJBL2089066
Sold Date 10/27/25
Style Other
Bedrooms 4
Full Baths 2
Half Baths 1
HOA Y/N N
Abv Grd Liv Area 2,162
Year Built 1971
Available Date 2025-06-20
Annual Tax Amount $9,995
Tax Year 2024
Lot Size 10,890 Sqft
Acres 0.25
Lot Dimensions 0.00 x 0.00
Property Sub-Type Detached
Source BRIGHT
Property Description
According to a recent survey, "Marlton has been ranked the second hottest ZIP code in the country". Welcome to this beautifully renovated 4-bedroom, 2.5-bath home in the desirable Brush Hollow neighborhood. Featuring hardwood floors throughout, a brand-new kitchen with stainless steel appliances, and a bright sunroom perfect for relaxing or entertaining. Enjoy privacy in the fenced backyard that backs to serene woods. Additional highlights include a two-car garage and an unfinished basement with a washer and dryer included—ideal for storage or future finishing. This move-in ready home blends modern updates with comfortable living in a prime location. Seller to include a new gas bbq grill, two new Samsung Crystal UHD tvs and wall mounts.
Location
State NJ
County Burlington
Area Evesham Twp (20313)
Zoning MD
Rooms
Basement Unfinished
Interior
Interior Features Attic, Attic/House Fan, Bar, Breakfast Area, Cedar Closet(s), Ceiling Fan(s), Dining Area, Exposed Beams, Family Room Off Kitchen, Kitchen - Eat-In, Kitchen - Table Space, Primary Bath(s), Recessed Lighting, Upgraded Countertops, Wood Floors, Other
Hot Water Natural Gas
Heating Forced Air
Cooling Central A/C
Flooring Hardwood, Laminate Plank
Fireplaces Number 1
Fireplaces Type Gas/Propane
Equipment Built-In Microwave, Dishwasher, Disposal, Dryer, Extra Refrigerator/Freezer, Oven/Range - Gas, Refrigerator, Stainless Steel Appliances, Washer, Water Heater
Fireplace Y
Appliance Built-In Microwave, Dishwasher, Disposal, Dryer, Extra Refrigerator/Freezer, Oven/Range - Gas, Refrigerator, Stainless Steel Appliances, Washer, Water Heater
Heat Source Natural Gas
Laundry Basement, Dryer In Unit, Washer In Unit
Exterior
Exterior Feature Enclosed, Porch(es)
Parking Features Garage - Front Entry, Inside Access, Additional Storage Area
Garage Spaces 2.0
Fence Privacy, Fully
View Y/N N
Water Access N
View Trees/Woods
Accessibility 2+ Access Exits
Porch Enclosed, Porch(es)
Attached Garage 2
Total Parking Spaces 2
Garage Y
Private Pool N
Building
Lot Description Backs to Trees
Story 3
Foundation Other
Above Ground Finished SqFt 2162
Sewer Public Sewer
Water Public
Architectural Style Other
Level or Stories 3
Additional Building Above Grade, Below Grade
New Construction N
Schools
Middle Schools Marlton Middle M.S.
High Schools Cherokee H.S.
School District Evesham Township
Others
Pets Allowed Y
Senior Community No
Tax ID 13-00029 01-00014
Ownership Fee Simple
SqFt Source 2162
Security Features Carbon Monoxide Detector(s),Smoke Detector
Horse Property N
Special Listing Condition Standard
Pets Allowed No Pet Restrictions
Read Less Info
Want to know what your home might be worth? Contact us for a FREE valuation!

Our team is ready to help you sell your home for the highest possible price ASAP

GET MORE INFORMATION







