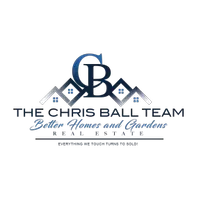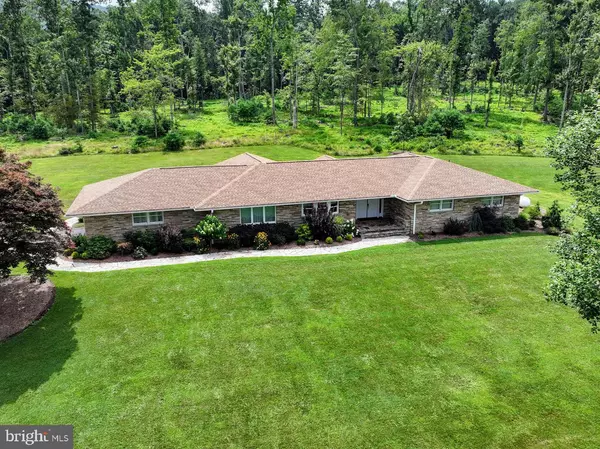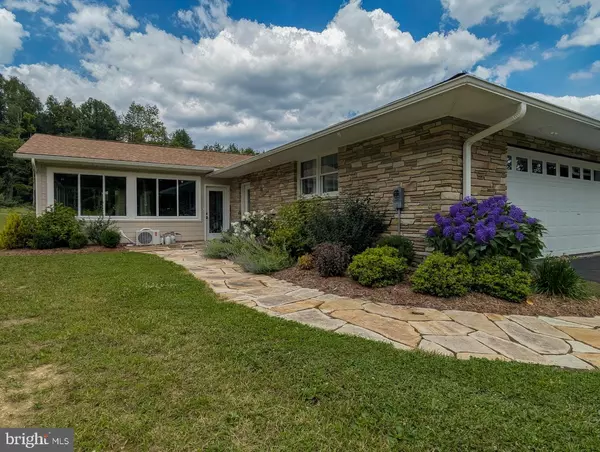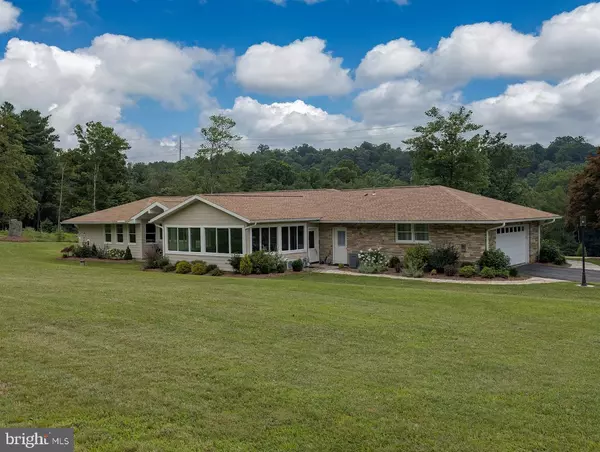Bought with NON MEMBER • Non Subscribing Office
$590,000
$595,000
0.8%For more information regarding the value of a property, please contact us for a free consultation.
3 Beds
4 Baths
2,889 SqFt
SOLD DATE : 10/10/2025
Key Details
Sold Price $590,000
Property Type Single Family Home
Sub Type Detached
Listing Status Sold
Purchase Type For Sale
Square Footage 2,889 sqft
Price per Sqft $204
MLS Listing ID PABD2002710
Sold Date 10/10/25
Style Ranch/Rambler
Bedrooms 3
Full Baths 2
Half Baths 2
HOA Y/N N
Abv Grd Liv Area 2,889
Year Built 1970
Annual Tax Amount $3,891
Tax Year 2025
Lot Size 10.000 Acres
Acres 10.0
Property Sub-Type Detached
Source BRIGHT
Property Description
Discover Luxury Living on 10 Private Acres .
Experience a level of craftsmanship rarely found with this exceptional estate nestled on 10 pristine acres, ideally located between Bedford and Cumberland and just minutes from the scenic shores of Lake Gordon.
Within 15-20 minutes, you can be at Rocky Gap, Bedford Omni Springs, and Western MD Hospital.
Every inch of this remarkable three-bedroom, four-bath home (2 full, 2 half) has been meticulously remodeled to deliver an unparalleled living experience. Inside, you'll find custom doors and trim throughout, paired with rich new flooring and elegant custom draperies. The heart of the home is a gourmet kitchen featuring bespoke cabinetry, luxurious granite counters, and top-of-the-line Thermador appliances - perfect for both everyday living and entertaining.
Enjoy peaceful moments in the sunroom, bathed in natural light and offering tranquil views of your private grounds. It's the perfect spot for morning coffee, a good book, or gathering with friends.
The primary suite is a true retreat, boasting a spa-like bath with a custom walk-in granite shower and soothing heated floors. Every full bath - and even the laundry - features custom cabinetry that seamlessly blends style and function.
A partially finished basement adds valuable living space, ideal for a recreation room, gym, or hobby area. Two beautiful fireplaces create cozy gathering spots, while a whole-house generator, upgraded insulation, new windows, roof, electrical, plumbing, 2 propane tanks (owned) and state-of-the-art heating and cooling systems with 2 gas furnaces, 2 AC units and 2 hot water tanks ensure comfort and peace of mind in every season.
Outside, your 10 acres are a private playground for relaxation or exploration. 12 x 24 outbuilding with a 9x7 insulated garage door and 50 amp electric service. Whether you're enjoying your morning coffee in the sunroom, hosting gatherings on the expansive property, or heading out for a day at Lake Gordon, this estate offers a lifestyle few can rival.
Homes of this caliber simply don't exist everyday - don't miss your opportunity to own a true masterpiece. Pre-approval required prior to showing. Shown by appointment only.
Location
State PA
County Bedford
Area Cumberland Valley Twp (154070)
Zoning NONE
Rooms
Other Rooms Living Room, Dining Room, Bedroom 2, Bedroom 3, Kitchen, Bedroom 1, Sun/Florida Room, Laundry, Bathroom 1, Bathroom 2, Half Bath
Basement Full, Partially Finished
Main Level Bedrooms 3
Interior
Hot Water Electric
Heating Heat Pump(s), Forced Air
Cooling Central A/C
Fireplaces Number 2
Fireplaces Type Electric
Equipment Built-In Microwave, Cooktop, Dishwasher, Dryer - Electric, Freezer, Oven - Double, Refrigerator, Washer
Fireplace Y
Appliance Built-In Microwave, Cooktop, Dishwasher, Dryer - Electric, Freezer, Oven - Double, Refrigerator, Washer
Heat Source Propane - Owned, Central, Electric
Laundry Main Floor
Exterior
Parking Features Garage - Side Entry
Garage Spaces 2.0
View Y/N N
Water Access N
Roof Type Shingle
Accessibility None
Attached Garage 2
Total Parking Spaces 2
Garage Y
Private Pool N
Building
Story 1
Foundation Block
Above Ground Finished SqFt 2889
Sewer On Site Septic
Water Well
Architectural Style Ranch/Rambler
Level or Stories 1
Additional Building Above Grade
New Construction N
Schools
School District Bedford Area
Others
Pets Allowed N
Senior Community No
Tax ID C.15-0.00-065
Ownership Fee Simple
SqFt Source 2889
Acceptable Financing Cash, Conventional, FHA, VA
Horse Property N
Listing Terms Cash, Conventional, FHA, VA
Financing Cash,Conventional,FHA,VA
Special Listing Condition Standard
Read Less Info
Want to know what your home might be worth? Contact us for a FREE valuation!

Our team is ready to help you sell your home for the highest possible price ASAP

GET MORE INFORMATION







