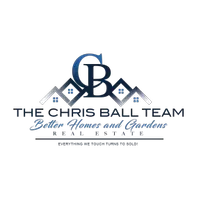Bought with Sylwia Dugal • Better Homes and Gardens Real Estate Maturo
$290,000
$275,000
5.5%For more information regarding the value of a property, please contact us for a free consultation.
2 Beds
2 Baths
1,224 SqFt
SOLD DATE : 05/30/2025
Key Details
Sold Price $290,000
Property Type Condo
Sub Type Condo/Co-op
Listing Status Sold
Purchase Type For Sale
Square Footage 1,224 sqft
Price per Sqft $236
Subdivision Le Club Ii
MLS Listing ID NJBL2080176
Sold Date 05/30/25
Style Other
Bedrooms 2
Full Baths 1
Half Baths 1
Condo Fees $325/mo
HOA Y/N N
Abv Grd Liv Area 1,224
Year Built 1988
Annual Tax Amount $4,280
Tax Year 2024
Lot Dimensions 0.00 x 0.00
Property Sub-Type Condo/Co-op
Source BRIGHT
Property Description
Welcome to Le Club Community in Mount Laurel. As you step into this brick-front 2 story condo, you will notice how spacious this property is with 2 bedrooms and 1.5 baths. Step into your foyer with tile flooring and to your left is half bath w/tile flooring and new faucets. Kitchen includes tile flooring and backsplash, newer appliances w/gas cooking, and large garden window. Kitchen is large enough to have a small table and chairs for eat-in area. Kitchen includes plenty of counter space and cabinetry with a pass through to the dining room. Dining room with step down to your living room. Living room as sliding glass doors to your patio and shed area for additional outdoor storage space. Back into the home and upstairs includes two bedrooms w/carpeting. Primary bedroom has double closets and access to the hall bath. Full bath includes tile flooring and shower along with new faucets and shower head. For your convenience the laundry room which includes washer/dryer and shelving in on the second level. Dining Room, Living Room, Steps and Hallway upstairs has brand new luxury vinyl plank flooring. Newer Water heater installed 9/2023. There is a pull down attic partially floored for additional storage space. Le Club is conveniently located to major high highways, shopping and restaurants. This association allows a limit of two pets. There are no restrictions on size and breed. Fencing for your pets is allowed however you would be responsible to cut the area you fenced. Make your appointment today!!
Location
State NJ
County Burlington
Area Mount Laurel Twp (20324)
Zoning RES
Rooms
Other Rooms Living Room, Dining Room, Bedroom 2, Kitchen, Foyer, Bedroom 1, Laundry, Bathroom 1, Half Bath
Interior
Interior Features Attic, Bathroom - Tub Shower, Carpet, Ceiling Fan(s), Dining Area, Floor Plan - Traditional, Formal/Separate Dining Room, Pantry, Crown Moldings, Kitchen - Table Space, Window Treatments
Hot Water Natural Gas
Cooling Ceiling Fan(s), Central A/C
Flooring Carpet, Laminate Plank, Tile/Brick
Equipment Built-In Microwave, Dishwasher, Disposal, Dryer, Oven - Self Cleaning, Oven/Range - Gas, Refrigerator, Washer
Furnishings No
Fireplace N
Appliance Built-In Microwave, Dishwasher, Disposal, Dryer, Oven - Self Cleaning, Oven/Range - Gas, Refrigerator, Washer
Heat Source Natural Gas
Laundry Upper Floor
Exterior
Exterior Feature Patio(s)
Parking On Site 2
Utilities Available Cable TV
Water Access N
Roof Type Pitched,Shingle
Accessibility None
Porch Patio(s)
Garage N
Building
Story 2
Unit Features Garden 1 - 4 Floors
Sewer Public Sewer
Water Public
Architectural Style Other
Level or Stories 2
Additional Building Above Grade, Below Grade
New Construction N
Schools
Middle Schools Hartford
High Schools Lenape H.S.
School District Mount Laurel Township Public Schools
Others
Pets Allowed Y
HOA Fee Include All Ground Fee,Common Area Maintenance,Ext Bldg Maint,Lawn Maintenance,Snow Removal
Senior Community No
Tax ID 24-00602 01-00001-C0316
Ownership Fee Simple
SqFt Source Assessor
Acceptable Financing Cash, FHA, Conventional, VA
Horse Property N
Listing Terms Cash, FHA, Conventional, VA
Financing Cash,FHA,Conventional,VA
Special Listing Condition Standard
Pets Allowed Number Limit
Read Less Info
Want to know what your home might be worth? Contact us for a FREE valuation!

Our team is ready to help you sell your home for the highest possible price ASAP

GET MORE INFORMATION







