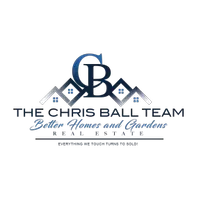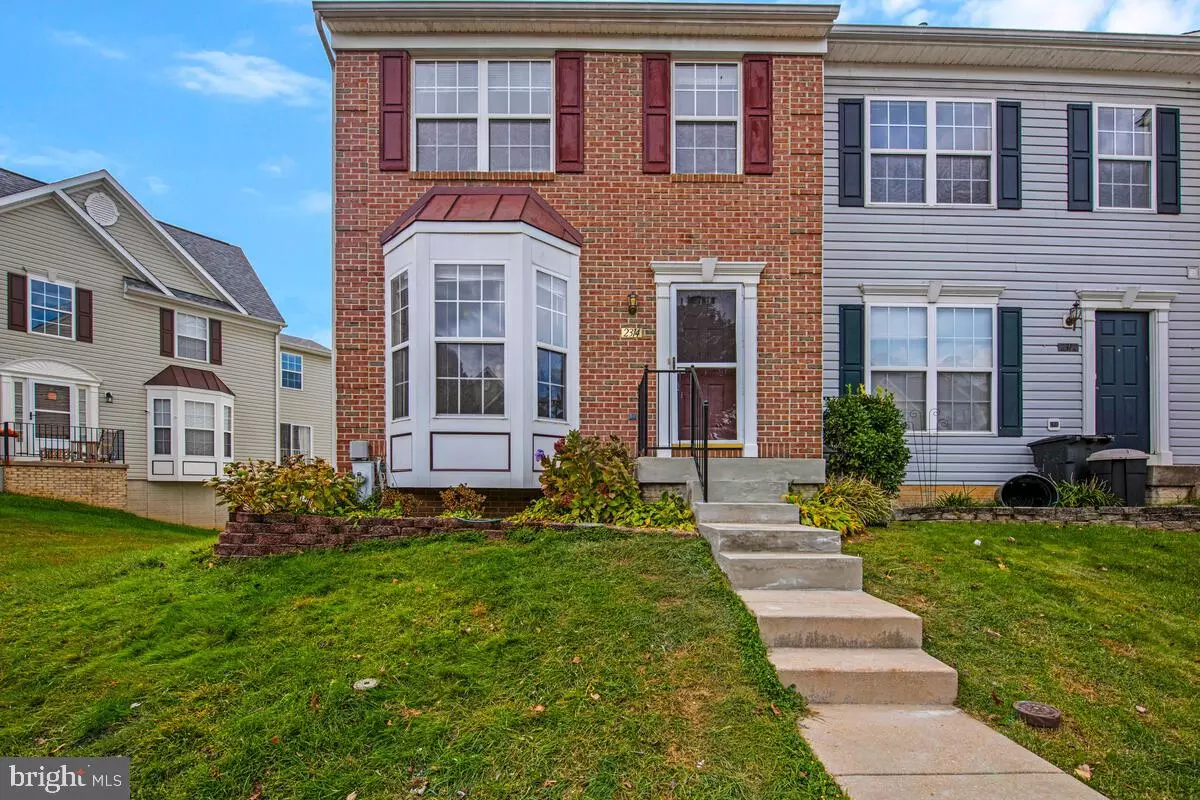
3 Beds
4 Baths
2,056 SqFt
3 Beds
4 Baths
2,056 SqFt
Key Details
Property Type Townhouse
Sub Type End of Row/Townhouse
Listing Status Active
Purchase Type For Sale
Square Footage 2,056 sqft
Price per Sqft $170
Subdivision Winters Run Manor
MLS Listing ID MDHR2048878
Style Colonial
Bedrooms 3
Full Baths 3
Half Baths 1
HOA Fees $80/mo
HOA Y/N Y
Abv Grd Liv Area 1,606
Year Built 2002
Annual Tax Amount $3,038
Tax Year 2025
Lot Size 2,342 Sqft
Acres 0.05
Property Sub-Type End of Row/Townhouse
Source BRIGHT
Property Description
Step through the front door, you are greeted by an inviting foyer that leads to an open-concept living and dining area, flooded with natural light from large windows. The spacious living room features a cozy gas fireplace, perfect for those chilly evenings, while the elegant dining area sets the stage for gatherings and entertaining.
The gourmet kitchen is a chef's paradise, equipped with stainless steel appliances, granite countertops, and ample cabinetry. Enjoy casual meals in the sunny breakfast nook overlooking the beautifully landscaped backyard.
Retreat to the luxurious master suite, featuring a walk-in closet and a spa-like en-suite bathroom with a soaking tub, dual vanities, and a separate shower. Three additional well-appointed bedrooms provide plenty of space for family or guests, along with another full bathroom.
The outdoor space is an entertainer's delight! Step outside onto the expansive deck, perfect for barbecues and alfresco dining, set in a serene backyard that offers both privacy and tranquility with lush landscaping.
Additional highlights of this home include a dedicated laundry room, a two-car garage, and a finished basement that can serve as a media room, gym, or play area.
Located in a desirable neighborhood, 2314 Kateland Court is just minutes from local shops, dining, parks, and excellent schools, making it an ideal choice for families.
Don't miss this incredible opportunity to own a piece of paradise in Abingdon. Schedule your private showing today and discover all the wonderful features this exquisite home has to offer!
Location
State MD
County Harford
Zoning R2
Rooms
Basement Fully Finished
Interior
Hot Water Natural Gas
Heating Forced Air
Cooling Central A/C
Equipment Built-In Microwave, Dishwasher, Disposal, Dryer, Oven/Range - Gas, Range Hood, Refrigerator
Fireplace N
Appliance Built-In Microwave, Dishwasher, Disposal, Dryer, Oven/Range - Gas, Range Hood, Refrigerator
Heat Source Natural Gas
Exterior
Water Access N
Accessibility None
Garage N
Building
Story 3
Foundation Permanent
Above Ground Finished SqFt 1606
Sewer Public Sewer
Water Public
Architectural Style Colonial
Level or Stories 3
Additional Building Above Grade, Below Grade
New Construction N
Schools
School District Harford County Public Schools
Others
Pets Allowed Y
Senior Community No
Tax ID 1301286919
Ownership Fee Simple
SqFt Source 2056
Acceptable Financing FHA, Conventional, Cash, VA
Listing Terms FHA, Conventional, Cash, VA
Financing FHA,Conventional,Cash,VA
Special Listing Condition Standard
Pets Allowed No Pet Restrictions


"My job is to find and attract mastery-based agents to the office, protect the culture, and make sure everyone is happy! "






