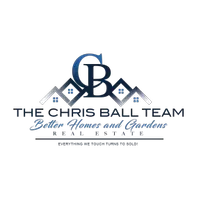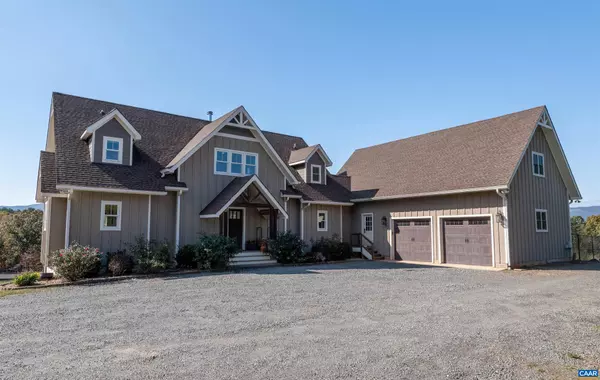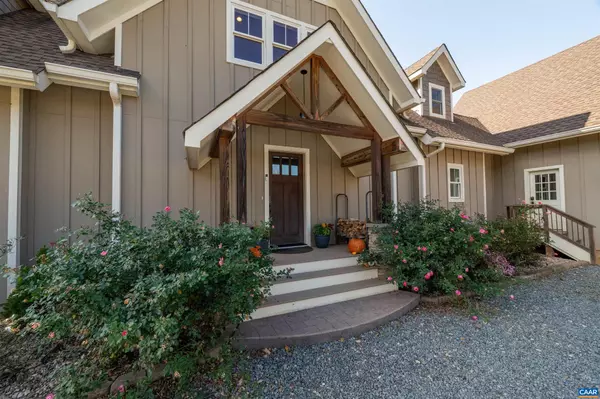
4 Beds
6 Baths
5,056 SqFt
4 Beds
6 Baths
5,056 SqFt
Key Details
Property Type Single Family Home
Sub Type Detached
Listing Status Active
Purchase Type For Sale
Square Footage 5,056 sqft
Price per Sqft $583
Subdivision Unknown
MLS Listing ID 670479
Style Craftsman
Bedrooms 4
Full Baths 4
Half Baths 2
HOA Y/N N
Abv Grd Liv Area 3,307
Year Built 2018
Annual Tax Amount $9,000
Tax Year 2024
Lot Size 79.830 Acres
Acres 79.83
Property Sub-Type Detached
Source CAAR
Property Description
Location
State VA
County Albemarle
Zoning R
Rooms
Other Rooms Dining Room, Kitchen, Family Room, Foyer, Great Room, Laundry, Mud Room, Office, Full Bath, Half Bath, Additional Bedroom
Basement Fully Finished, Full, Heated, Interior Access, Outside Entrance, Walkout Level, Windows
Main Level Bedrooms 1
Interior
Interior Features Entry Level Bedroom
Heating Central, Heat Pump(s)
Cooling Central A/C, Heat Pump(s)
Flooring Carpet, Ceramic Tile, Laminated
Fireplaces Number 1
Fireplaces Type Fireplace - Glass Doors, Stone, Wood
Inclusions Barns (6 - 12x18? foaling stalls, 4 - 12x12? stalls). a 100x200? all-weather riding arena. 10x28? run-in shelters. 42x48? hay storage barn.
Equipment Dryer, Washer/Dryer Hookups Only, Washer
Fireplace Y
Window Features Casement,Double Hung,Insulated,Screens
Appliance Dryer, Washer/Dryer Hookups Only, Washer
Heat Source Propane - Owned
Exterior
View Mountain, Pasture, Trees/Woods, Panoramic
Roof Type Composite
Farm Other
Accessibility None
Garage N
Building
Lot Description Partly Wooded, Private
Story 2
Foundation Concrete Perimeter
Above Ground Finished SqFt 3307
Sewer Septic Exists
Water Well
Architectural Style Craftsman
Level or Stories 2
Additional Building Above Grade, Below Grade
Structure Type 9'+ Ceilings
New Construction N
Schools
Elementary Schools Brownsville
Middle Schools Henley
High Schools Western Albemarle
School District Albemarle County Public Schools
Others
Ownership Other
SqFt Source 5056
Special Listing Condition Standard
Virtual Tour https://bes.k12albemarle.org/


"My job is to find and attract mastery-based agents to the office, protect the culture, and make sure everyone is happy! "






