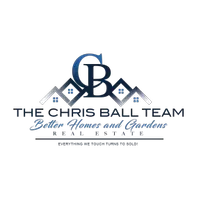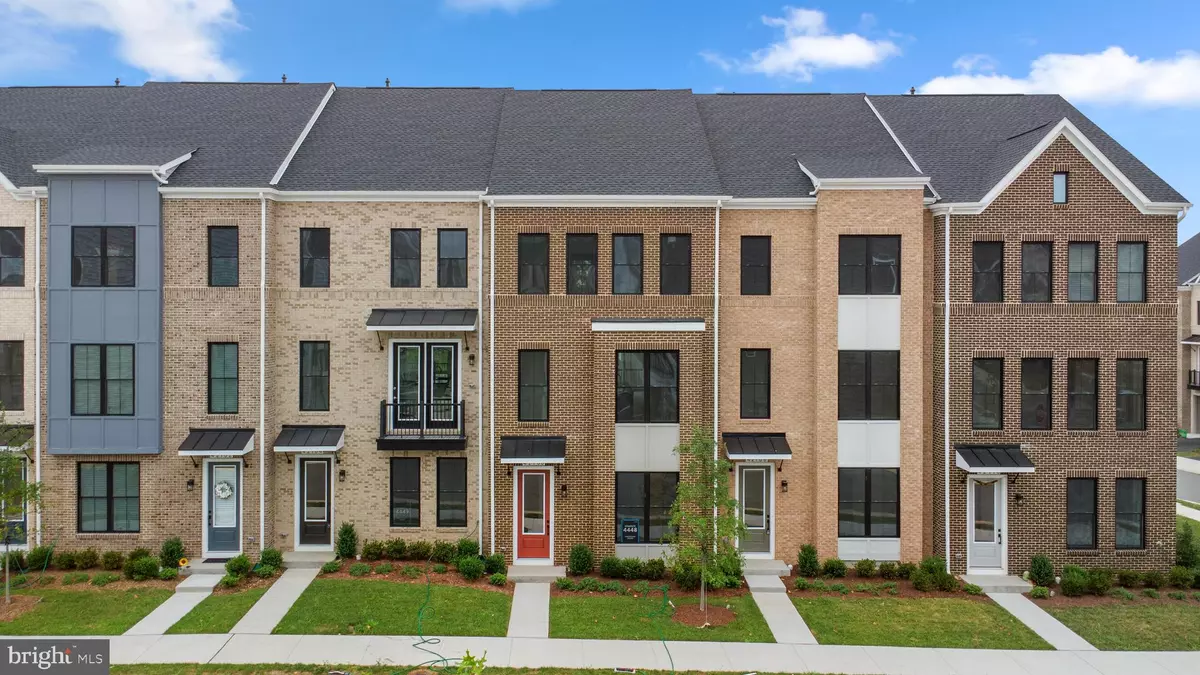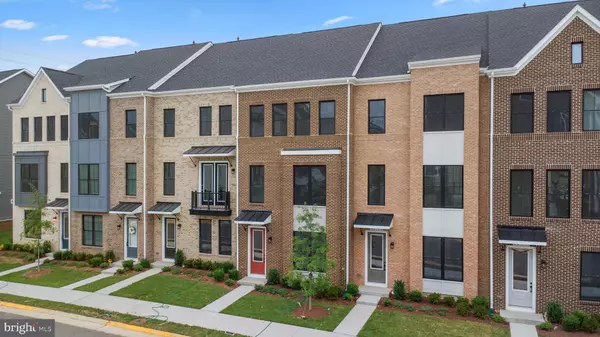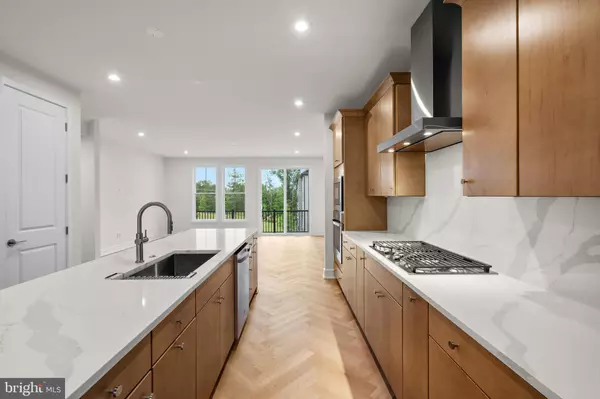
4 Beds
4 Baths
2,218 SqFt
4 Beds
4 Baths
2,218 SqFt
Key Details
Property Type Townhouse
Sub Type Interior Row/Townhouse
Listing Status Active
Purchase Type For Rent
Square Footage 2,218 sqft
Subdivision West Park At Brambleton
MLS Listing ID VALO2109770
Style Traditional,Contemporary
Bedrooms 4
Full Baths 3
Half Baths 1
HOA Fees $232/mo
HOA Y/N Y
Abv Grd Liv Area 2,218
Year Built 2025
Lot Size 1,742 Sqft
Acres 0.04
Lot Dimensions 0.00 x 0.00
Property Sub-Type Interior Row/Townhouse
Source BRIGHT
Property Description
Location
State VA
County Loudoun
Zoning PDH4
Rooms
Other Rooms Dining Room, Bedroom 4, Kitchen, Foyer, Great Room, Laundry
Interior
Interior Features Dining Area, Floor Plan - Open, Pantry, Primary Bath(s), Recessed Lighting, Bathroom - Tub Shower, Upgraded Countertops, Walk-in Closet(s), Bathroom - Stall Shower, Kitchen - Island, Attic, Carpet, Family Room Off Kitchen, Entry Level Bedroom, Kitchen - Eat-In, Kitchen - Table Space
Hot Water Tankless, Natural Gas
Heating Programmable Thermostat, Energy Star Heating System
Cooling Central A/C, Energy Star Cooling System, Programmable Thermostat
Flooring Carpet, Ceramic Tile, Luxury Vinyl Plank
Equipment Built-In Microwave, Cooktop, Dishwasher, Disposal, Energy Efficient Appliances, Oven - Wall, Range Hood, Stainless Steel Appliances, Washer/Dryer Hookups Only, Water Heater, Refrigerator, Water Heater - Tankless, Oven/Range - Gas, Oven - Single, Icemaker, Freezer, Exhaust Fan
Fireplace N
Window Features Energy Efficient,Insulated,Low-E,Screens,Vinyl Clad
Appliance Built-In Microwave, Cooktop, Dishwasher, Disposal, Energy Efficient Appliances, Oven - Wall, Range Hood, Stainless Steel Appliances, Washer/Dryer Hookups Only, Water Heater, Refrigerator, Water Heater - Tankless, Oven/Range - Gas, Oven - Single, Icemaker, Freezer, Exhaust Fan
Heat Source Natural Gas
Laundry Upper Floor
Exterior
Exterior Feature Balcony
Parking Features Garage - Rear Entry, Garage Door Opener
Garage Spaces 2.0
Amenities Available Bike Trail, Club House, Jog/Walk Path, Library, Pool - Outdoor, Tennis Courts, Tot Lots/Playground
Water Access N
Roof Type Architectural Shingle
Accessibility None
Porch Balcony
Attached Garage 2
Total Parking Spaces 2
Garage Y
Building
Lot Description Landscaping, Backs - Open Common Area
Story 3
Foundation Other, Slab
Above Ground Finished SqFt 2218
Sewer Public Sewer, Public Septic
Water Public
Architectural Style Traditional, Contemporary
Level or Stories 3
Additional Building Above Grade, Below Grade
Structure Type 9'+ Ceilings,Dry Wall
New Construction Y
Schools
Elementary Schools Madison'S Trust
High Schools Independence
School District Loudoun County Public Schools
Others
Pets Allowed Y
HOA Fee Include Cable TV,Common Area Maintenance,High Speed Internet,Lawn Maintenance,Pool(s),Trash
Senior Community No
Tax ID 200280028000
Ownership Other
SqFt Source 2218
Miscellaneous Cable TV,Fiber Optics at Dwelling,Trash Removal,Common Area Maintenance
Security Features Carbon Monoxide Detector(s),Smoke Detector
Pets Allowed Case by Case Basis


"My job is to find and attract mastery-based agents to the office, protect the culture, and make sure everyone is happy! "






