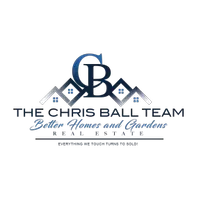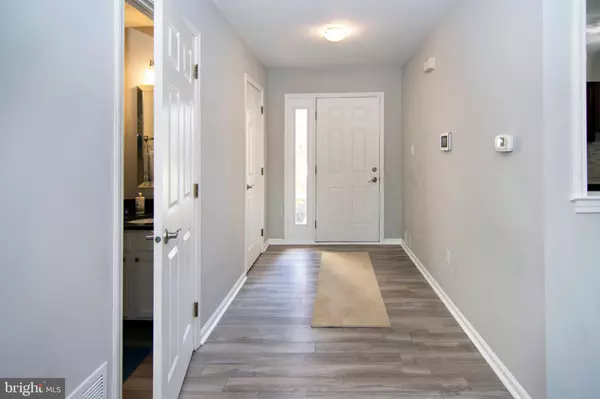
3 Beds
3 Baths
1,572 SqFt
3 Beds
3 Baths
1,572 SqFt
Open House
Tue Oct 28, 5:00pm - 7:00pm
Key Details
Property Type Condo
Sub Type Condo/Co-op
Listing Status Active
Purchase Type For Sale
Square Footage 1,572 sqft
Price per Sqft $222
Subdivision St Andrews
MLS Listing ID NJCD2104882
Style Contemporary
Bedrooms 3
Full Baths 2
Half Baths 1
Condo Fees $320/ann
HOA Fees $496/mo
HOA Y/N Y
Abv Grd Liv Area 1,572
Year Built 1991
Annual Tax Amount $7,277
Tax Year 2025
Lot Size 6.590 Acres
Acres 6.59
Lot Dimensions 0.00 x 0.00
Property Sub-Type Condo/Co-op
Source BRIGHT
Property Description
Location
State NJ
County Camden
Area Gloucester Twp (20415)
Zoning RES
Rooms
Other Rooms Primary Bedroom, Bedroom 2, Bedroom 3, Kitchen, Foyer, Great Room, Attic
Interior
Hot Water Natural Gas
Heating Forced Air
Cooling Central A/C
Flooring Laminate Plank, Carpet
Fireplaces Number 1
Fireplaces Type Wood
Inclusions All Stainless Steel Appliances, Washer/Dryer, 2 TV's with Mounts, Window Treatments, lightning fixtures, ceiling fan
Equipment Built-In Microwave, Built-In Range, Dishwasher, Oven - Self Cleaning, Oven/Range - Electric, Stainless Steel Appliances
Fireplace Y
Appliance Built-In Microwave, Built-In Range, Dishwasher, Oven - Self Cleaning, Oven/Range - Electric, Stainless Steel Appliances
Heat Source Natural Gas
Laundry Upper Floor
Exterior
Exterior Feature Deck(s)
Parking Features Garage Door Opener, Garage - Front Entry
Garage Spaces 1.0
Utilities Available Cable TV
Amenities Available Tennis Courts, Basketball Courts, Swimming Pool, Golf Course Membership Available
Water Access N
View Golf Course, Pond
Roof Type Pitched,Shingle
Accessibility None
Porch Deck(s)
Attached Garage 1
Total Parking Spaces 1
Garage Y
Building
Story 2
Foundation Slab
Above Ground Finished SqFt 1572
Sewer Public Sewer
Water Public
Architectural Style Contemporary
Level or Stories 2
Additional Building Above Grade, Below Grade
New Construction N
Schools
School District Black Horse Pike Regional Schools
Others
Pets Allowed Y
HOA Fee Include Common Area Maintenance,Ext Bldg Maint,Lawn Maintenance,Snow Removal
Senior Community No
Tax ID 15-08006-00003-C0505
Ownership Fee Simple
SqFt Source 1572
Acceptable Financing Cash, Conventional
Listing Terms Cash, Conventional
Financing Cash,Conventional
Special Listing Condition Standard
Pets Allowed Case by Case Basis


"My job is to find and attract mastery-based agents to the office, protect the culture, and make sure everyone is happy! "






