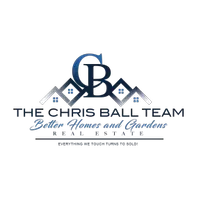
2 Beds
2 Baths
1,510 SqFt
2 Beds
2 Baths
1,510 SqFt
Key Details
Property Type Condo
Sub Type Condo/Co-op
Listing Status Active
Purchase Type For Sale
Square Footage 1,510 sqft
Price per Sqft $79
Subdivision The Elmont
MLS Listing ID MDBA2187666
Style Unit/Flat
Bedrooms 2
Full Baths 2
Condo Fees $646/mo
HOA Y/N N
Abv Grd Liv Area 1,510
Year Built 1977
Available Date 2025-10-27
Annual Tax Amount $1,673
Tax Year 2024
Property Sub-Type Condo/Co-op
Source BRIGHT
Property Description
*Washer/Dryer in unit
*New carpet (Sept 2025)
*Freshly painted (Sept 2025)
*New Fridge (2025)
*Water heater (2022)
Location
State MD
County Baltimore City
Zoning R-9
Rooms
Main Level Bedrooms 2
Interior
Interior Features Bathroom - Tub Shower, Bathroom - Walk-In Shower, Carpet, Ceiling Fan(s), Combination Dining/Living, Primary Bath(s), Walk-in Closet(s)
Hot Water Electric
Heating Forced Air
Cooling Central A/C, Ceiling Fan(s)
Inclusions deep freezer
Equipment Dishwasher, Exhaust Fan, Extra Refrigerator/Freezer, Refrigerator, Stove, Washer/Dryer Stacked, Oven - Double
Furnishings No
Fireplace N
Appliance Dishwasher, Exhaust Fan, Extra Refrigerator/Freezer, Refrigerator, Stove, Washer/Dryer Stacked, Oven - Double
Heat Source Electric
Laundry Dryer In Unit, Washer In Unit
Exterior
Exterior Feature Balcony
Amenities Available Concierge, Elevator, Extra Storage, Security, Community Center
Water Access N
Accessibility Elevator, Level Entry - Main, Ramp - Main Level, Grab Bars Mod
Porch Balcony
Garage N
Building
Story 6
Unit Features Mid-Rise 5 - 8 Floors
Above Ground Finished SqFt 1510
Sewer Public Sewer
Water Public
Architectural Style Unit/Flat
Level or Stories 6
Additional Building Above Grade, Below Grade
New Construction N
Schools
School District Baltimore City Public Schools
Others
Pets Allowed N
HOA Fee Include Common Area Maintenance,Custodial Services Maintenance,Ext Bldg Maint,Lawn Maintenance,Road Maintenance,Snow Removal,Trash
Senior Community No
Tax ID 0327224339 106
Ownership Condominium
SqFt Source 1510
Security Features Desk in Lobby,Main Entrance Lock
Acceptable Financing Cash, Conventional, Private
Horse Property N
Listing Terms Cash, Conventional, Private
Financing Cash,Conventional,Private
Special Listing Condition Standard


"My job is to find and attract mastery-based agents to the office, protect the culture, and make sure everyone is happy! "






