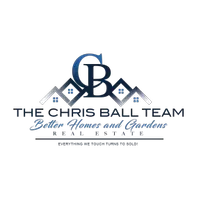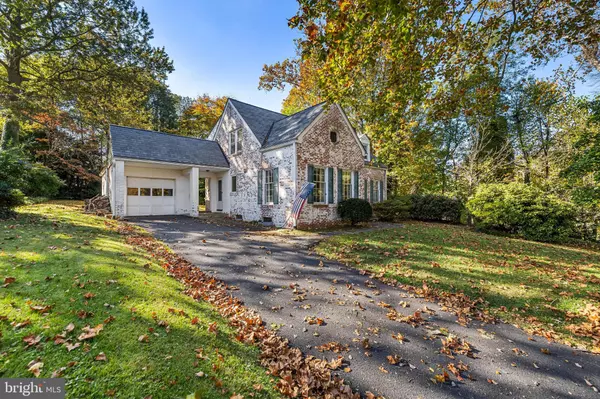
4 Beds
3 Baths
2,303 SqFt
4 Beds
3 Baths
2,303 SqFt
Key Details
Property Type Single Family Home
Sub Type Detached
Listing Status Active
Purchase Type For Sale
Square Footage 2,303 sqft
Price per Sqft $293
Subdivision Chatham
MLS Listing ID MDBA2187574
Style Cape Cod
Bedrooms 4
Full Baths 2
Half Baths 1
HOA Fees $97/ann
HOA Y/N Y
Abv Grd Liv Area 1,870
Year Built 1951
Available Date 2025-10-27
Annual Tax Amount $9,098
Tax Year 2025
Lot Size 0.367 Acres
Acres 0.37
Property Sub-Type Detached
Source BRIGHT
Property Description
The heart of the home boasts a cozy fireplace with a mantel handcrafted by the owner, a lifelong master carpenter, ideal for creating lasting memories on chilly evenings. Directly off the living room you can relax on the enclosed porch, surrounded with windows and sliding glass doors on all sides welcoming in ample sunlight. The room is equipped with a heater so you may enjoy the space year round. The partially finished basement offers endless possibilities-transform it into a playroom, home office, or personal gym. Enjoy the convenience of a detached garage and driveway, providing ample off-street parking for guests. Outside, the white-washed brick exterior adds timeless appeal, while the surrounding neighborhood invites leisurely strolls and community engagement.
Location
State MD
County Baltimore City
Zoning R-1-E
Rooms
Other Rooms Living Room, Dining Room, Bedroom 2, Bedroom 3, Bedroom 4, Kitchen, Den, Breakfast Room, Bedroom 1, Sun/Florida Room, Recreation Room, Storage Room, Utility Room, Bathroom 1, Bathroom 2, Half Bath
Basement Full, Partially Finished
Interior
Interior Features Breakfast Area, Built-Ins, Floor Plan - Traditional, Formal/Separate Dining Room, Kitchen - Eat-In, Primary Bath(s), Wood Floors
Hot Water Natural Gas
Heating Forced Air
Cooling Central A/C
Fireplaces Number 1
Fireplaces Type Mantel(s)
Equipment Dishwasher, Disposal, Dryer, Exhaust Fan, Oven/Range - Gas, Refrigerator, Washer, Water Heater - High-Efficiency, Water Heater
Fireplace Y
Appliance Dishwasher, Disposal, Dryer, Exhaust Fan, Oven/Range - Gas, Refrigerator, Washer, Water Heater - High-Efficiency, Water Heater
Heat Source Natural Gas
Exterior
Exterior Feature Patio(s)
Parking Features Garage - Front Entry
Garage Spaces 1.0
Water Access N
Accessibility None
Porch Patio(s)
Total Parking Spaces 1
Garage Y
Building
Story 2
Foundation Stone
Above Ground Finished SqFt 1870
Sewer Public Sewer
Water Public
Architectural Style Cape Cod
Level or Stories 2
Additional Building Above Grade, Below Grade
New Construction N
Schools
Elementary Schools Roland Park
Middle Schools Roland Park
School District Baltimore City Public Schools
Others
Pets Allowed Y
Senior Community No
Tax ID 0327154843B019
Ownership Fee Simple
SqFt Source 2303
Special Listing Condition Standard
Pets Allowed No Pet Restrictions


"My job is to find and attract mastery-based agents to the office, protect the culture, and make sure everyone is happy! "






