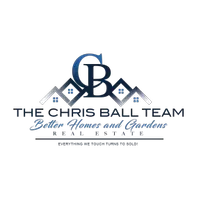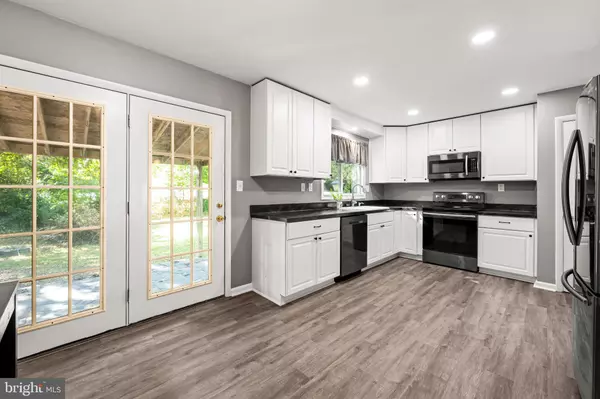
4 Beds
2 Baths
2,456 SqFt
4 Beds
2 Baths
2,456 SqFt
Key Details
Property Type Single Family Home
Sub Type Detached
Listing Status Active
Purchase Type For Sale
Square Footage 2,456 sqft
Price per Sqft $121
Subdivision Fairlawn
MLS Listing ID MDBC2144222
Style Ranch/Rambler
Bedrooms 4
Full Baths 2
HOA Y/N N
Abv Grd Liv Area 1,228
Year Built 1963
Annual Tax Amount $3,209
Tax Year 2025
Lot Size 0.359 Acres
Acres 0.36
Lot Dimensions 1.00 x
Property Sub-Type Detached
Source BRIGHT
Property Description
The main level features a bright and inviting living room with a large picture window that fills the space with natural light. The kitchen is a true highlight, designed for both everyday cooking and entertaining, with white shaker cabinets, stainless steel appliances, updated countertops, and plenty of storage. A cozy breakfast nook and eat-in table space make it the perfect gathering spot. Three well-sized bedrooms with ceiling fans and soft carpeting complete this level.
The lower level offers even more living space with one additional bedroom, a bonus room that could be used as a fifth bedroom, a full bathroom added in 2021, and a large recreation room that's ideal for a home theater, gym, or play area. There's also ample room for storage or hobbies.
Outside, the property includes a two-car attached garage and a large, level yard—perfect for outdoor gatherings, gardening, or simply relaxing. As the last home on a dead-end street, it provides added peace and privacy.
Recent upgrades include a full kitchen renovation in 2019 with new cabinets, countertops, stainless steel appliances, and a custom breakfast nook; a new 50-gallon water heater and basement bathroom in 2021; and new laminate flooring and fresh paint in multiple rooms in early 2025. The exterior railings and garage door were also recently repainted, giving the home great curb appeal.
Minutes from local parks, schools, shopping, and commuter routes, this home combines modern updates with a quiet neighborhood feel—an excellent opportunity in the heart of Dundalk. Schedule your showing today! This one won't last long!
Location
State MD
County Baltimore
Zoning RESIDENTIAL
Rooms
Basement Fully Finished, Windows
Main Level Bedrooms 3
Interior
Interior Features Bathroom - Tub Shower, Breakfast Area, Carpet, Ceiling Fan(s), Combination Kitchen/Dining, Dining Area, Entry Level Bedroom, Floor Plan - Traditional, Kitchen - Eat-In, Kitchen - Table Space, Recessed Lighting, Upgraded Countertops
Hot Water Electric
Heating Forced Air
Cooling Central A/C
Flooring Luxury Vinyl Plank, Carpet, Ceramic Tile
Equipment Stainless Steel Appliances, Dryer, Washer, Dishwasher, Refrigerator, Icemaker, Oven/Range - Electric
Fireplace N
Appliance Stainless Steel Appliances, Dryer, Washer, Dishwasher, Refrigerator, Icemaker, Oven/Range - Electric
Heat Source Oil
Exterior
Exterior Feature Patio(s)
Parking Features Garage - Front Entry
Garage Spaces 4.0
Water Access N
Accessibility None
Porch Patio(s)
Attached Garage 2
Total Parking Spaces 4
Garage Y
Building
Story 2
Foundation Permanent
Above Ground Finished SqFt 1228
Sewer Public Sewer
Water Public
Architectural Style Ranch/Rambler
Level or Stories 2
Additional Building Above Grade, Below Grade
New Construction N
Schools
School District Baltimore County Public Schools
Others
Senior Community No
Tax ID 04121204037310
Ownership Fee Simple
SqFt Source 2456
Special Listing Condition Standard


"My job is to find and attract mastery-based agents to the office, protect the culture, and make sure everyone is happy! "






