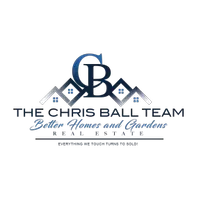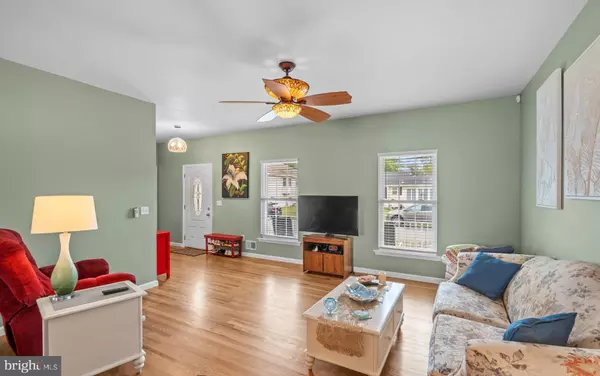
4 Beds
4 Baths
2,550 SqFt
4 Beds
4 Baths
2,550 SqFt
Key Details
Property Type Single Family Home
Sub Type Detached
Listing Status Active
Purchase Type For Sale
Square Footage 2,550 sqft
Price per Sqft $274
Subdivision Beachwood
MLS Listing ID NJOC2036394
Style Colonial
Bedrooms 4
Full Baths 3
Half Baths 1
HOA Y/N N
Abv Grd Liv Area 2,550
Year Built 2007
Annual Tax Amount $10,178
Tax Year 2024
Lot Size 7,841 Sqft
Acres 0.18
Lot Dimensions 80 x 100
Property Sub-Type Detached
Source BRIGHT
Property Description
Location
State NJ
County Ocean
Area Beachwood Boro (21505)
Zoning RB
Rooms
Other Rooms Living Room, Dining Room, Bedroom 2, Bedroom 3, Bedroom 4, Kitchen, Family Room, Bedroom 1, Laundry, Bathroom 1, Bathroom 2, Bonus Room, Half Bath
Basement Fully Finished, Full, Interior Access, Outside Entrance, Walkout Stairs, Water Proofing System, Windows
Interior
Interior Features Attic, Bathroom - Jetted Tub, Bathroom - Soaking Tub, Bathroom - Stall Shower, Bathroom - Tub Shower, Bathroom - Walk-In Shower, Carpet, Ceiling Fan(s), Combination Kitchen/Living, Dining Area, Family Room Off Kitchen, Floor Plan - Open, Formal/Separate Dining Room, Kitchen - Eat-In, Kitchen - Table Space, Pantry, Primary Bath(s), Recessed Lighting, Upgraded Countertops, Walk-in Closet(s), WhirlPool/HotTub, Window Treatments, Wood Floors
Hot Water Natural Gas, 60+ Gallon Tank
Heating Forced Air, Zoned
Cooling Central A/C, Zoned
Flooring Carpet, Ceramic Tile, Hardwood
Fireplaces Number 1
Fireplaces Type Gas/Propane
Inclusions All light fixtures and ceiling fans, refrigerator in kitchen, range, microwave, dishwasher, washer, dryer,
Fireplace Y
Window Features Double Pane,Insulated,Screens,Sliding,Storm
Heat Source Natural Gas
Laundry Has Laundry, Hookup, Upper Floor
Exterior
Parking Features Garage - Front Entry, Oversized, Inside Access
Garage Spaces 4.0
Fence Privacy
View Y/N N
Water Access N
Accessibility Accessible Switches/Outlets, >84\" Garage Door
Attached Garage 2
Total Parking Spaces 4
Garage Y
Private Pool N
Building
Lot Description Corner
Story 2
Foundation Concrete Perimeter, Slab
Above Ground Finished SqFt 2550
Sewer Public Septic, Public Sewer
Water Public
Architectural Style Colonial
Level or Stories 2
Additional Building Above Grade
New Construction N
Others
Pets Allowed N
Senior Community No
Tax ID 05-00001 33-00011 02
Ownership Fee Simple
SqFt Source 2550
Security Features Security System
Horse Property N
Special Listing Condition Standard


"My job is to find and attract mastery-based agents to the office, protect the culture, and make sure everyone is happy! "






