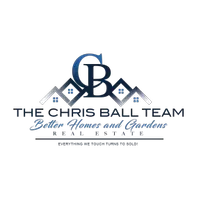3 Beds
2 Baths
1,056 SqFt
3 Beds
2 Baths
1,056 SqFt
Key Details
Property Type Single Family Home
Sub Type Detached
Listing Status Active
Purchase Type For Sale
Square Footage 1,056 sqft
Price per Sqft $340
Subdivision Hampton Lakes
MLS Listing ID NJBL2093294
Style Ranch/Rambler
Bedrooms 3
Full Baths 1
Half Baths 1
HOA Y/N N
Abv Grd Liv Area 1,056
Year Built 1976
Annual Tax Amount $4,842
Tax Year 2024
Lot Size 0.257 Acres
Acres 0.26
Lot Dimensions 80.00 x 140.00
Property Sub-Type Detached
Source BRIGHT
Property Description
Step inside to discover newer laminate flooring throughout, a gorgeous updated eat-in kitchen with stylish cabinetry, a spacious pantry/storage area surrounding the refrigerator, and a sleek stainless steel appliance package. The updated sliding door features built-in integral blinds, perfect for households with kids or pets. All three bedrooms are nicely sized with ample closet space, and the bathroom has been tastefully updated to match the home's fresh aesthetic, while allowing wheelchair access with its widened entry door.
Outside, you'll love the newer siding on both the house and garage, a 2021 roof, and a remote-controlled driveway gate for secure parking. Ready for the crown jewel? The oversized detached garage—featuring a newer epoxy-coated floor, its own mini-split system for heating and cooling, and even a half bathroom! Whether you're a car enthusiast, woodworker, DIYer, or someone who loves a good project space, this garage is a rare find! Other highlights include a new shed for additional storage and a fully fenced yard, perfect for entertaining or relaxing in privacy.
Don't miss your chance to own one of the most unique and well-maintained homes in Hampton Lakes! Schedule your showing today!
Location
State NJ
County Burlington
Area Southampton Twp (20333)
Zoning RDPL
Rooms
Main Level Bedrooms 3
Interior
Hot Water Tankless
Heating Central
Cooling Central A/C, Ceiling Fan(s)
Inclusions All kitchen appliances, washer, dryer, lighting fixtures, window treatments, garage and additional shed being conveyed in AS-IS condition, Grey cabinets in garage
Fireplace N
Heat Source Natural Gas
Exterior
Parking Features Additional Storage Area, Covered Parking, Garage - Front Entry, Oversized
Garage Spaces 2.0
Fence Fully
Water Access N
Accessibility 32\"+ wide Doors, Accessible Switches/Outlets, Doors - Lever Handle(s), Doors - Swing In, Grab Bars Mod, No Stairs, Wheelchair Height Mailbox
Total Parking Spaces 2
Garage Y
Building
Story 1
Foundation Crawl Space
Sewer Public Sewer
Water Public
Architectural Style Ranch/Rambler
Level or Stories 1
Additional Building Above Grade, Below Grade
New Construction N
Schools
School District Lenape Regional High
Others
Senior Community No
Tax ID 33-02503-00020
Ownership Fee Simple
SqFt Source Assessor
Acceptable Financing Cash, Conventional, FHA, USDA, VA
Listing Terms Cash, Conventional, FHA, USDA, VA
Financing Cash,Conventional,FHA,USDA,VA
Special Listing Condition Standard

"My job is to find and attract mastery-based agents to the office, protect the culture, and make sure everyone is happy! "






