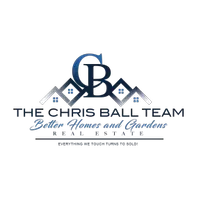5 Beds
3 Baths
2,324 SqFt
5 Beds
3 Baths
2,324 SqFt
OPEN HOUSE
Wed Jul 09, 3:00pm - 5:00pm
Key Details
Property Type Single Family Home
Sub Type Detached
Listing Status Coming Soon
Purchase Type For Sale
Square Footage 2,324 sqft
Price per Sqft $580
Subdivision Caine Woods
MLS Listing ID MDWO2031694
Style Contemporary
Bedrooms 5
Full Baths 3
HOA Y/N N
Abv Grd Liv Area 2,324
Year Built 1981
Available Date 2025-07-09
Annual Tax Amount $9,292
Tax Year 2024
Lot Size 4,500 Sqft
Acres 0.1
Lot Dimensions 0.00 x 0.00
Property Sub-Type Detached
Source BRIGHT
Property Description
Location
State MD
County Worcester
Area Bayside Waterfront (84)
Zoning R-1
Rooms
Other Rooms Dining Room, Primary Bedroom, Bedroom 2, Bedroom 3, Bedroom 4, Bedroom 5, Kitchen, Family Room, Sun/Florida Room, Laundry
Main Level Bedrooms 2
Interior
Interior Features Entry Level Bedroom, Ceiling Fan(s), Crown Moldings, Upgraded Countertops, Window Treatments, Wine Storage
Hot Water Electric
Heating Heat Pump(s)
Cooling Central A/C
Inclusions Furnished
Equipment Dishwasher, Disposal, Dryer, Freezer, Microwave, Oven/Range - Electric, Icemaker, Refrigerator, Washer
Furnishings Yes
Window Features Insulated,Screens
Appliance Dishwasher, Disposal, Dryer, Freezer, Microwave, Oven/Range - Electric, Icemaker, Refrigerator, Washer
Heat Source Electric
Laundry Dryer In Unit, Washer In Unit
Exterior
Exterior Feature Balcony, Deck(s), Enclosed, Patio(s)
Parking Features Garage Door Opener
Garage Spaces 6.0
Waterfront Description Private Dock Site
Water Access Y
Water Access Desc Boat - Powered,Canoe/Kayak,Fishing Allowed,Personal Watercraft (PWC),Private Access
View Bay, Canal, Water
Roof Type Asphalt
Accessibility None
Porch Balcony, Deck(s), Enclosed, Patio(s)
Road Frontage Public
Attached Garage 2
Total Parking Spaces 6
Garage Y
Building
Lot Description Bulkheaded
Story 2
Foundation Block
Sewer Public Sewer
Water Public
Architectural Style Contemporary
Level or Stories 2
Additional Building Above Grade, Below Grade
Structure Type Cathedral Ceilings
New Construction N
Schools
Elementary Schools Ocean City
Middle Schools Stephen Decatur
High Schools Stephen Decatur
School District Worcester County Public Schools
Others
Pets Allowed Y
Senior Community No
Tax ID 2410178371
Ownership Fee Simple
SqFt Source Assessor
Acceptable Financing Conventional, Cash
Horse Property N
Listing Terms Conventional, Cash
Financing Conventional,Cash
Special Listing Condition Standard
Pets Allowed Cats OK, Dogs OK

"My job is to find and attract mastery-based agents to the office, protect the culture, and make sure everyone is happy! "






