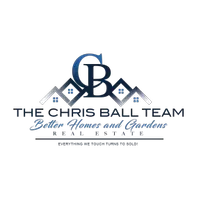3 Beds
4 Baths
1,984 SqFt
3 Beds
4 Baths
1,984 SqFt
Key Details
Property Type Townhouse
Sub Type End of Row/Townhouse
Listing Status Active
Purchase Type For Sale
Square Footage 1,984 sqft
Price per Sqft $423
Subdivision Greens At Fair Lakes
MLS Listing ID VAFX2250588
Style Colonial
Bedrooms 3
Full Baths 2
Half Baths 2
HOA Fees $471/qua
HOA Y/N Y
Abv Grd Liv Area 1,984
Year Built 1994
Annual Tax Amount $8,986
Tax Year 2025
Lot Size 3,330 Sqft
Acres 0.08
Property Sub-Type End of Row/Townhouse
Source BRIGHT
Property Description
Discover the perfect blend of comfort, convenience, and stunning views in this beautifully updated brick-front townhome backing directly to Goose Pond. Whether you're a first-time homebuyer, move-up buyer, or investor seeking a prime rental property, this home offers incredible value and versatility.
Step inside to find gleaming hardwood floors and 9-foot ceilings on the main level, creating a bright, open, and welcoming space. The spacious, updated kitchen features stainless steel appliances and ample cabinetry, flowing seamlessly into the dining and living areas — ideal for everyday living and entertaining.
Enjoy morning coffee or evening sunsets from the expansive deck overlooking peaceful water views. Upstairs, new carpet adds fresh appeal, while the finished walk-out lower level features a cozy gas fireplace, full-size windows, and direct access to a private patio.
Additional Highlights:
Low-maintenance brick exterior
Abundant guest parking at the end of a quiet street
Pet-friendly community (case-by-case with deposit)
Strong rental potential in a high-demand location
Unbeatable Location:
Just minutes from Fair Lakes Shopping Center, I-66, Fairfax County Parkway, and MetroBus Park & Ride – offering outstanding access for commuters and tenants alike.
Whether you're looking for a forever home or a solid income-generating property, this townhome delivers on all fronts.
Location
State VA
County Fairfax
Zoning 303
Rooms
Other Rooms Living Room, Dining Room, Primary Bedroom, Bedroom 3, Kitchen, Family Room, Breakfast Room, Laundry, Recreation Room, Bathroom 2
Basement Fully Finished, Garage Access, Walkout Level, Windows
Interior
Hot Water Natural Gas
Heating Forced Air
Cooling Central A/C
Flooring Hardwood
Fireplaces Number 2
Fireplace Y
Heat Source Natural Gas
Exterior
Parking Features Garage Door Opener, Garage - Front Entry
Garage Spaces 2.0
Utilities Available Cable TV Available, Electric Available
Water Access N
Accessibility None
Attached Garage 2
Total Parking Spaces 2
Garage Y
Building
Story 3
Foundation Concrete Perimeter
Sewer Public Sewer
Water Public
Architectural Style Colonial
Level or Stories 3
Additional Building Above Grade, Below Grade
New Construction N
Schools
School District Fairfax County Public Schools
Others
Senior Community No
Tax ID 0551 12060042
Ownership Fee Simple
SqFt Source Assessor
Acceptable Financing Cash, Conventional, Negotiable
Listing Terms Cash, Conventional, Negotiable
Financing Cash,Conventional,Negotiable
Special Listing Condition Standard

"My job is to find and attract mastery-based agents to the office, protect the culture, and make sure everyone is happy! "






