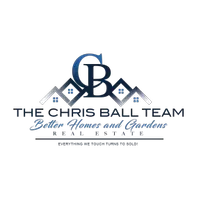3 Beds
4 Baths
1,457 SqFt
3 Beds
4 Baths
1,457 SqFt
OPEN HOUSE
Sat Jun 28, 1:00pm - 3:00pm
Key Details
Property Type Condo
Sub Type Condo/Co-op
Listing Status Active
Purchase Type For Sale
Square Footage 1,457 sqft
Price per Sqft $617
Subdivision Eckington
MLS Listing ID DCDC2205386
Style Contemporary
Bedrooms 3
Full Baths 3
Half Baths 1
Condo Fees $717/mo
HOA Y/N N
Abv Grd Liv Area 1,457
Year Built 2021
Available Date 2025-06-27
Annual Tax Amount $8,583
Tax Year 2024
Lot Dimensions 0.00 x 0.00
Property Sub-Type Condo/Co-op
Source BRIGHT
Property Description
The kitchen is a true showpiece, outfitted with Fisher & Paykel appliances including gas cooking, soft-close cabinetry with matte black hardware, quartz countertops and a matching quartz backsplash, and LED under-cabinet lighting. The main level also includes a stylish powder room.
The second floor offers two generously sized bedrooms. One includes an ensuite full bathroom and a custom ELFA closet system, while the other bedroom has easy access to a second full bathroom just across the hall—ideal for guests, a home office, or additional family space.
The entire third floor is dedicated to the luxurious primary suite, complete with a massive walk-in closet featuring a custom ELFA organization system, a spa-like ensuite bathroom, and direct access to a private rooftop terrace. Perfect for entertaining, this level also includes a built-in wet bar, making rooftop gatherings effortless and enjoyable.
Additional highlights include secure underground parking and access to premium building amenities such as a package room, bike storage, and EV charging stations. Located directly across from Alethia Tanner Park—a favorite local dog park—and steps from the Metropolitan Branch Trail, you're also just moments from the Quincy Lane development, which features Brooklyn Boulder and Union Kitchen. Right Proper Brewing is opening nearby soon, adding even more to the already vibrant neighborhood. Plus, you're just a short stroll to all that Union Market, NoMa, and NoMa Metro.
This is elevated, turnkey city living at its finest.
Location
State DC
County Washington
Zoning RES
Interior
Interior Features Bathroom - Walk-In Shower, Bathroom - Tub Shower, Combination Kitchen/Dining, Combination Dining/Living, Floor Plan - Open, Kitchen - Eat-In, Kitchen - Island, Primary Bath(s), Recessed Lighting, Walk-in Closet(s), Wet/Dry Bar, Window Treatments, Wood Floors
Hot Water Electric
Heating Forced Air
Cooling Central A/C
Equipment Built-In Microwave, Dishwasher, Disposal, Dryer, Extra Refrigerator/Freezer, Oven/Range - Gas, Range Hood, Stainless Steel Appliances, Washer, Refrigerator
Fireplace N
Appliance Built-In Microwave, Dishwasher, Disposal, Dryer, Extra Refrigerator/Freezer, Oven/Range - Gas, Range Hood, Stainless Steel Appliances, Washer, Refrigerator
Heat Source Electric
Laundry Dryer In Unit, Has Laundry, Washer In Unit
Exterior
Exterior Feature Roof, Terrace, Balconies- Multiple
Parking Features Underground, Covered Parking
Garage Spaces 1.0
Parking On Site 1
Amenities Available Elevator
Water Access N
Accessibility Elevator
Porch Roof, Terrace, Balconies- Multiple
Total Parking Spaces 1
Garage Y
Building
Story 3
Unit Features Mid-Rise 5 - 8 Floors
Sewer Public Sewer
Water Public
Architectural Style Contemporary
Level or Stories 3
Additional Building Above Grade, Below Grade
New Construction N
Schools
School District District Of Columbia Public Schools
Others
Pets Allowed Y
HOA Fee Include Gas,Water,Sewer,Common Area Maintenance,Management,Trash,Snow Removal,Parking Fee,Insurance,Reserve Funds
Senior Community No
Tax ID 3576//5034
Ownership Condominium
Special Listing Condition Standard
Pets Allowed Cats OK, Dogs OK

"My job is to find and attract mastery-based agents to the office, protect the culture, and make sure everyone is happy! "






