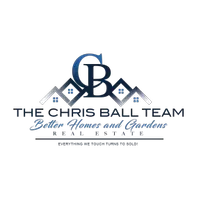3 Beds
4 Baths
3,500 SqFt
3 Beds
4 Baths
3,500 SqFt
Key Details
Property Type Single Family Home
Sub Type Detached
Listing Status Active
Purchase Type For Sale
Square Footage 3,500 sqft
Price per Sqft $714
Subdivision None Available
MLS Listing ID VACL2003866
Style Dwelling w/Separate Living Area
Bedrooms 3
Full Baths 3
Half Baths 1
HOA Y/N N
Abv Grd Liv Area 3,500
Year Built 1948
Annual Tax Amount $4,723
Tax Year 2022
Lot Size 32.000 Acres
Acres 32.0
Property Sub-Type Detached
Source BRIGHT
Property Description
The main house is a well-composed, 3-bedroom, 3.5-bathroom residence with elegant spaces across three levels. On the main level, a welcoming foyer opens to the formal living room on one side and the family room on the other, each with its own fireplace. The dining room, located straight ahead, opens to the rear of the home, ideal for alfresco dining and entertaining. The left wing of the home features a spacious guest bedroom and full hall bathroom, while the right wing offers a family room flowing into the kitchen and breakfast nook. A mudroom, laundry area, and powder room provide everyday functionality. The primary suite is also on this level, boasting a spa-like bathroom and dual walk-in closets. Upstairs, a third bedroom with its own full bath and walk-in closet overlooks the formal living room below. The lower level consists of an unfinished basement ideal for additional storage.
Just steps away, the barn apartment provides an independent living space. It features a bright open-concept kitchen, dining, and living area, as well as two bedrooms, a full bath, a laundry room, and generous storage.
The detached garage is far more than utilitarian, offering a three-car capacity along with an office/studio space with a kitchenette, and full bathroom on the main level. Upstairs, a newly completed large recreational room is complemented by another full bathroom, creating flexible space for exercising, entertaining, working, or relaxing.
The equestrian facilities are quite impressive with an 8-stall center aisle barn with matted American stalls, a wash stall, and heated tack room. The riding arena is 120X220. The 6 paddocks have automatic waterers, and one has a recently built run in shed. There are great trails both on the property and nearby. The Oaks is in part of Blue Ridge Hunt.
The 3 bay utility barn with an enclosed climate-controlled workshop offers great storage for farm equipment as well as an area for the handy person to tinker, repair, or create year-round.
The Oaks is both picturesque and practical. Conveniently located 20 mins from Middleburg, 20 mins from Winchester, and 45 miles from Dulles Airport, this private estate is a rare opportunity to enjoy country living with modern comfort and flexibility. The nearby Locke Store and Buttery ( 2 miles) are popular gourmet destinations. For other recreational pursuits, the Shenandoah River is a very short distance from the property.
For a full list of upgrades and updates, please see the Documents section. Please note the property consists of 2 tax parcels (30-A--74 and 30-A--74A). Sale is a subject to the completion of a BLA to address the property line at the riding arena.
Location
State VA
County Clarke
Zoning AOC
Rooms
Other Rooms Living Room, Dining Room, Primary Bedroom, Bedroom 2, Kitchen, Family Room, Basement, Foyer, Breakfast Room, Bedroom 1, Laundry, Mud Room, Bathroom 1, Bathroom 2, Primary Bathroom, Half Bath
Basement Interior Access, Partial, Unfinished
Main Level Bedrooms 2
Interior
Interior Features Bathroom - Tub Shower, Bathroom - Walk-In Shower, Breakfast Area, Built-Ins, Ceiling Fan(s), Dining Area, Entry Level Bedroom, Exposed Beams, Family Room Off Kitchen, Floor Plan - Traditional, Formal/Separate Dining Room, Kitchen - Island, Kitchen - Gourmet, Kitchen - Table Space, Primary Bath(s), Recessed Lighting, Walk-in Closet(s), Window Treatments, Wood Floors, Bar, Upgraded Countertops, Water Treat System, Wet/Dry Bar
Hot Water Electric
Heating Heat Pump(s)
Cooling Heat Pump(s)
Fireplaces Number 2
Inclusions Bar ice maker, bathroom mirrors, outdoor planters, fountain by front door, and Starlink equipment
Equipment Microwave, Washer, Dryer, Cooktop, Dishwasher, Freezer, Humidifier, Refrigerator, Icemaker, Stove, Oven - Wall, Oven - Double, Oven/Range - Gas, Stainless Steel Appliances
Fireplace Y
Window Features Double Hung
Appliance Microwave, Washer, Dryer, Cooktop, Dishwasher, Freezer, Humidifier, Refrigerator, Icemaker, Stove, Oven - Wall, Oven - Double, Oven/Range - Gas, Stainless Steel Appliances
Heat Source Electric, Propane - Leased
Laundry Main Floor
Exterior
Exterior Feature Patio(s)
Parking Features Additional Storage Area
Garage Spaces 3.0
Fence Board
Water Access N
View Pasture, Pond, Scenic Vista
Accessibility 2+ Access Exits
Porch Patio(s)
Total Parking Spaces 3
Garage Y
Building
Lot Description Pond, Private, Fishing Available
Story 3
Foundation Block
Sewer Septic Exists
Water Private, Well
Architectural Style Dwelling w/Separate Living Area
Level or Stories 3
Additional Building Above Grade, Below Grade
New Construction N
Schools
Elementary Schools Boyce
Middle Schools Johnson-Williams
High Schools Clarke County
School District Clarke County Public Schools
Others
Pets Allowed Y
Senior Community No
Tax ID 30-A--74 AND 30-A--74A
Ownership Fee Simple
SqFt Source Estimated
Horse Property Y
Horse Feature Horse Trails, Horses Allowed, Paddock, Stable(s), Riding Ring
Special Listing Condition Standard
Pets Allowed No Pet Restrictions
Virtual Tour https://www.relahq.com/mls/197907746

"My job is to find and attract mastery-based agents to the office, protect the culture, and make sure everyone is happy! "






