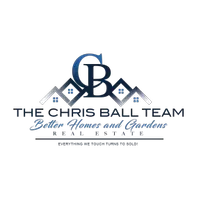3 Beds
2 Baths
1,872 SqFt
3 Beds
2 Baths
1,872 SqFt
OPEN HOUSE
Sat May 10, 1:00pm - 2:00pm
Key Details
Property Type Single Family Home
Sub Type Detached
Listing Status Active
Purchase Type For Sale
Square Footage 1,872 sqft
Price per Sqft $235
Subdivision Stonewater Creek
MLS Listing ID DESU2085864
Style Contemporary
Bedrooms 3
Full Baths 2
HOA Fees $1,400/ann
HOA Y/N Y
Abv Grd Liv Area 1,872
Originating Board BRIGHT
Year Built 2010
Available Date 2025-05-09
Lot Size 0.540 Acres
Acres 0.54
Lot Dimensions 100.00 x 236.00
Property Sub-Type Detached
Property Description
Step into the inviting foyer, where rich wood-look laminate plank flooring leads you into an expansive living room featuring soaring vaulted ceilings and a stunning stone gas fireplace flanked by sun-filled windows. The open-concept floor plan connects the living room to a stylish kitchen and dining area, creating a seamless flow throughout the main living spaces.
The kitchen is thoughtfully appointed with stainless steel appliances, granite countertops, a double sink, pantry, and 42" cabinets including a convenient Lazy Susan. Pendant lighting over the island and recessed lighting add ambiance and functionality. The adjacent dining area features plantation shutters and a vaulted ceiling for an airy, elegant feel.
Off the dining area, a flexible space can serve as a sunroom or additional casual dining room, and it opens onto a large screened porch with a vaulted ceiling and ceiling fan, ideal for relaxing or entertaining in comfort.
The primary suite offers a peaceful retreat with a generous walk-in closet and a private en suite bath featuring a tiled shower and double vanity. Two additional bedrooms are situated at the front of the home with easy access to a second full bath. Upstairs, the spacious loft provides a versatile space that could be used as a guest room, office, or recreational area.
Step outside to enjoy the expansive fenced backyard, complete with a private screened gazebo, perfect for morning coffee or evening gatherings. The yard also features a vinyl split rail fence and a lawn irrigation system to keep the grounds lush and green.
Additional highlights include a two-car garage, a large unfinished crawlspace offering ample storage potential, and the peaceful setting of a wooded area directly across the street.
Residents of Stonewater Creek enjoy an array of community amenities, including a sparkling in-ground pool, tennis courts, and a playground. Located just a short drive from beaches, shopping, and dining, this home offers the best of coastal living in a tranquil, amenity-rich neighborhood.
Location
State DE
County Sussex
Area Indian River Hundred (31008)
Zoning A
Rooms
Other Rooms Living Room, Dining Room, Primary Bedroom, Bedroom 2, Bedroom 3, Kitchen, Basement, Foyer, Sun/Florida Room, Loft, Screened Porch
Basement Partial, Poured Concrete, Unfinished
Main Level Bedrooms 3
Interior
Interior Features Bathroom - Tub Shower, Bathroom - Stall Shower, Breakfast Area, Carpet, Ceiling Fan(s), Combination Dining/Living, Combination Kitchen/Dining, Combination Kitchen/Living, Dining Area, Entry Level Bedroom, Family Room Off Kitchen, Floor Plan - Open, Kitchen - Eat-In, Kitchen - Island, Pantry, Primary Bath(s), Recessed Lighting, Upgraded Countertops, Walk-in Closet(s), Window Treatments
Hot Water Propane
Heating Forced Air, Central, Programmable Thermostat
Cooling Central A/C, Ceiling Fan(s), Programmable Thermostat
Flooring Laminate Plank, Partially Carpeted
Fireplaces Number 1
Fireplaces Type Fireplace - Glass Doors, Gas/Propane, Mantel(s)
Equipment Built-In Microwave, Built-In Range, Disposal, Dishwasher, Dryer, Exhaust Fan, Freezer, Icemaker, Oven/Range - Electric, Refrigerator, Stainless Steel Appliances, Washer, Water Dispenser, Water Heater
Fireplace Y
Window Features Double Hung,Double Pane,Screens,Vinyl Clad
Appliance Built-In Microwave, Built-In Range, Disposal, Dishwasher, Dryer, Exhaust Fan, Freezer, Icemaker, Oven/Range - Electric, Refrigerator, Stainless Steel Appliances, Washer, Water Dispenser, Water Heater
Heat Source Propane - Leased
Laundry Has Laundry, Main Floor
Exterior
Exterior Feature Deck(s), Screened, Porch(es)
Parking Features Garage - Front Entry, Garage Door Opener, Inside Access
Garage Spaces 6.0
Fence Rear, Split Rail, Vinyl, Wire
Amenities Available Swimming Pool, Tennis Courts, Community Center
Water Access N
View Trees/Woods, Street, Other, Garden/Lawn
Roof Type Architectural Shingle,Pitched
Street Surface Black Top
Accessibility Ramp - Main Level, 32\"+ wide Doors, Doors - Lever Handle(s), Other
Porch Deck(s), Screened, Porch(es)
Attached Garage 2
Total Parking Spaces 6
Garage Y
Building
Lot Description Cleared, Landscaping, Front Yard, Open, Rear Yard, SideYard(s), Other
Story 1.5
Foundation Concrete Perimeter
Sewer Public Sewer
Water Public
Architectural Style Contemporary
Level or Stories 1.5
Additional Building Above Grade, Below Grade
Structure Type 9'+ Ceilings,Dry Wall,High,Vaulted Ceilings
New Construction N
Schools
Elementary Schools Love Creek
Middle Schools Beacon
High Schools Cape Henlopen
School District Cape Henlopen
Others
Pets Allowed Y
HOA Fee Include Common Area Maintenance,Pool(s),Recreation Facility,Other,Snow Removal
Senior Community No
Tax ID 234-17.00-515.00
Ownership Fee Simple
SqFt Source Estimated
Security Features Smoke Detector,Carbon Monoxide Detector(s),Main Entrance Lock
Special Listing Condition Standard
Pets Allowed Case by Case Basis
Virtual Tour https://media.homesight2020.com/24879-Rivers-Edge-Road/idx

"My job is to find and attract mastery-based agents to the office, protect the culture, and make sure everyone is happy! "






